

Garrison Point continues to attract attention for its unique designs both inside and out, thanks to an inspired collection of architects contributing to different aspects of the development. Toronto-based Hariri Pontarini designed the first four towers under construction, while Chicago’s bkL Architecture lent their aesthetic vision to the development’s tallest, 39-storey tower. However, it is Garrison Point’s vibrant interiors designed by Toronto-based Studio Munge that were the focus of a recent Urban Toronto article.
Natural light, bright wood tones and clean marble floors span the main lobby as well as the atrium, where a striking angular staircase is the main focal point.
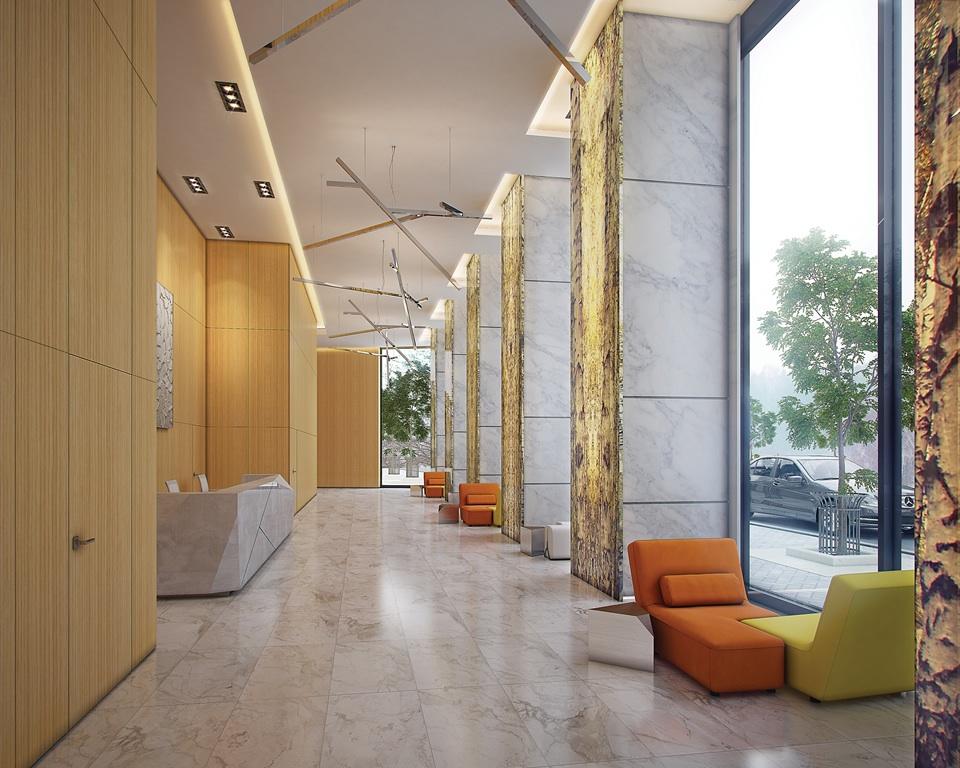
Brightly coloured modern furnishings and textured pillars add visual interest throughout the main areas.
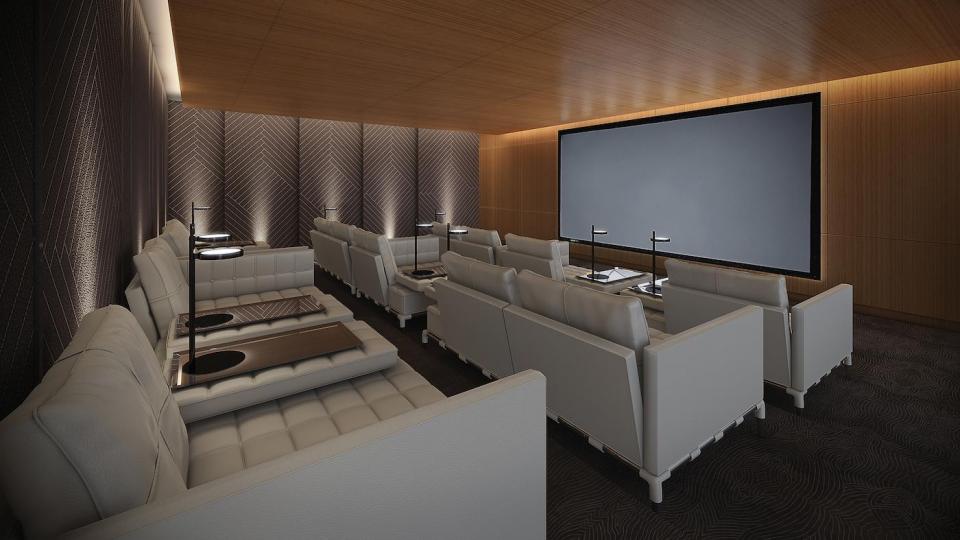
Plush seating abounds in the theatre room, offering residents the ability to entertain guests or just enjoy some solo film viewing on the widescreen TV.
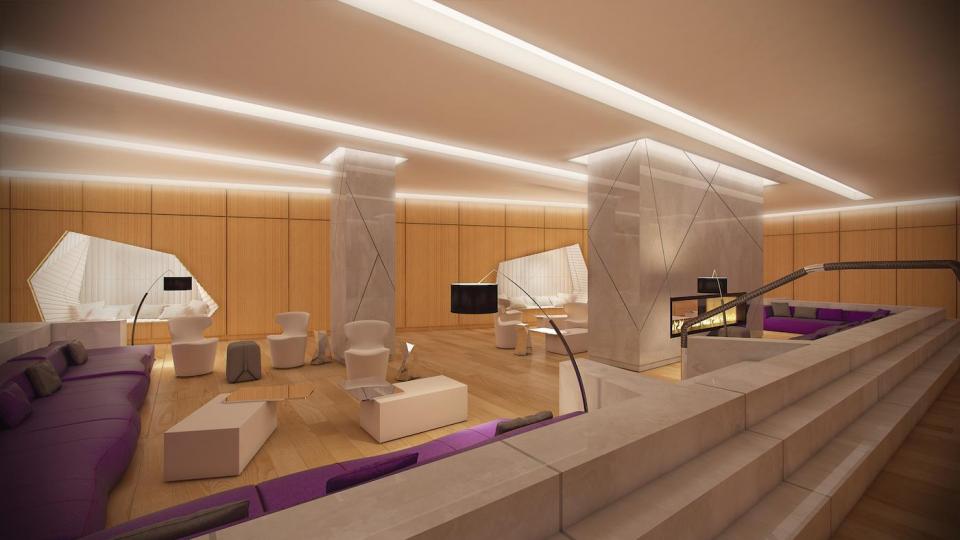
The fire pit area features more natural wood walls and soothing purple sofas surrounding a luxurious fireplace.
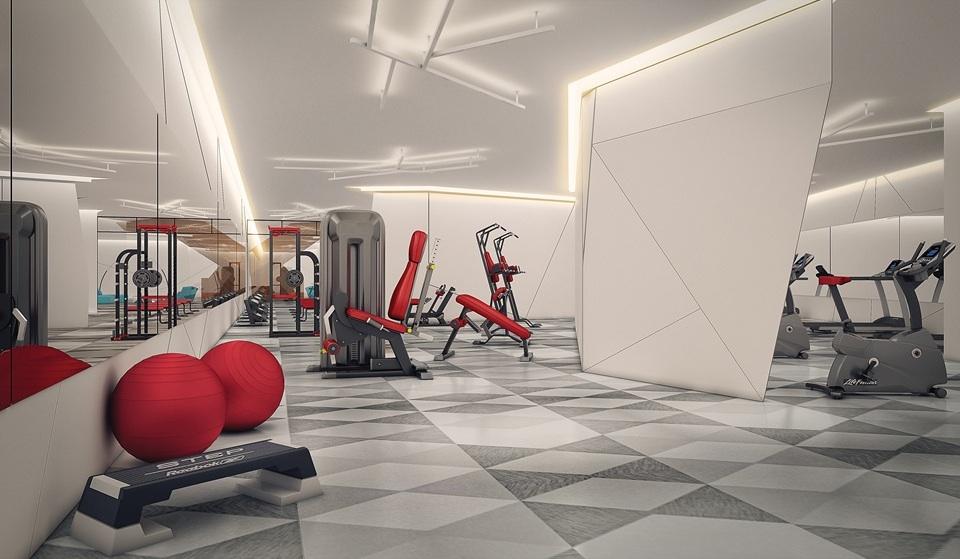
While the fitness center lacks the wood accents featured throughout the rest of Garrison Point’s interiors, brightly coloured exercise equipment, mirrored walls and clean, geometric tiled floors are sure to encourage residents to stay fit.
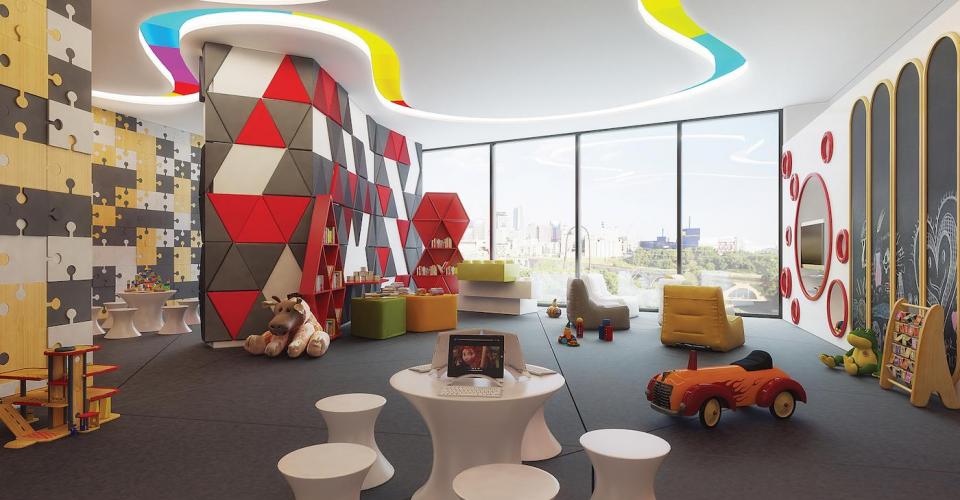
More bright colours and geometric shapes dominate the children’s play area, providing a cohesive design theme throughout Garrison Point no matter what age residents may be.