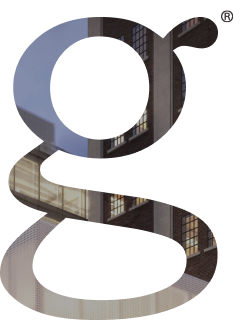

The recently branded Lower JCT. development now has a logo to match the project’s modern, artistic approach to communities through innovative architecture and livable planning. Symbolizing the Lower Junction Area, the clean, geometric logo is distinctive and suits the areas’ historically creative atmosphere.
Initial designs and floorplans of Lower JCT.’s limited edition West TWNS. were also revealed at a recent Friends and Family presale event. “Where art and architecture come together,” West TWNS. are the first phase of the Lower JCT. project, designed to capture the essence of contemporary city living with unique elements not found in any other development.
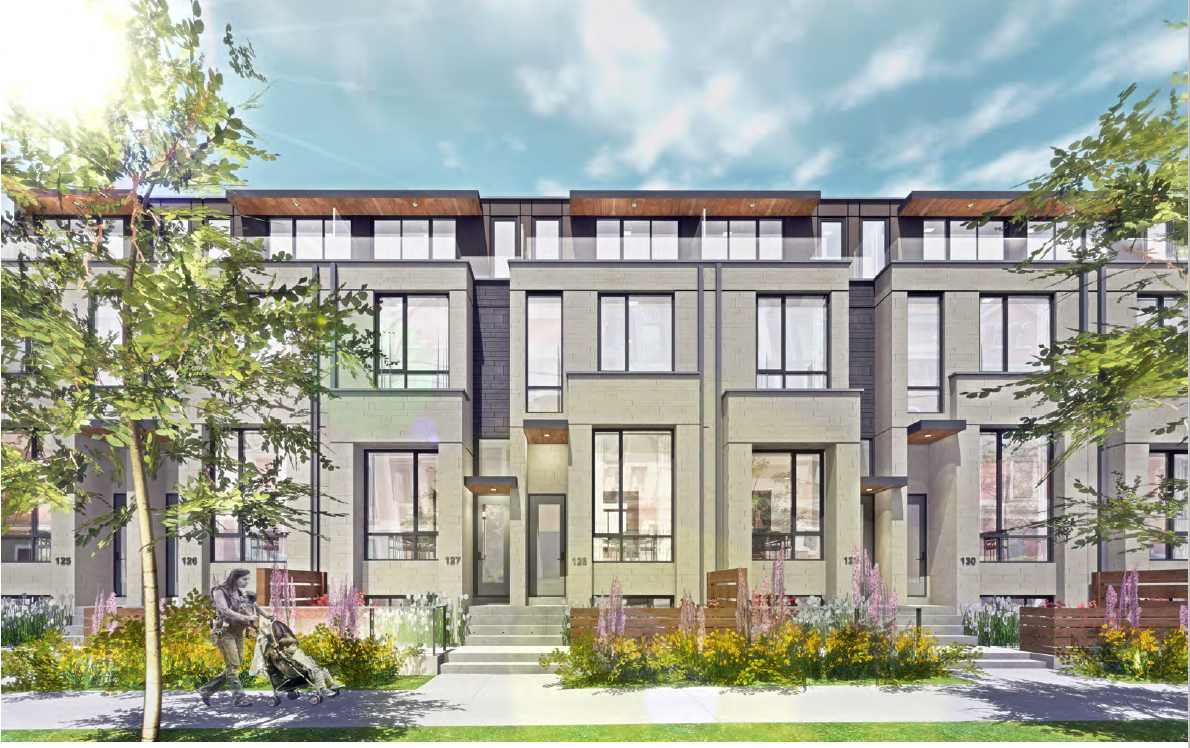
West TWNS. on Perth Exterior Rendering
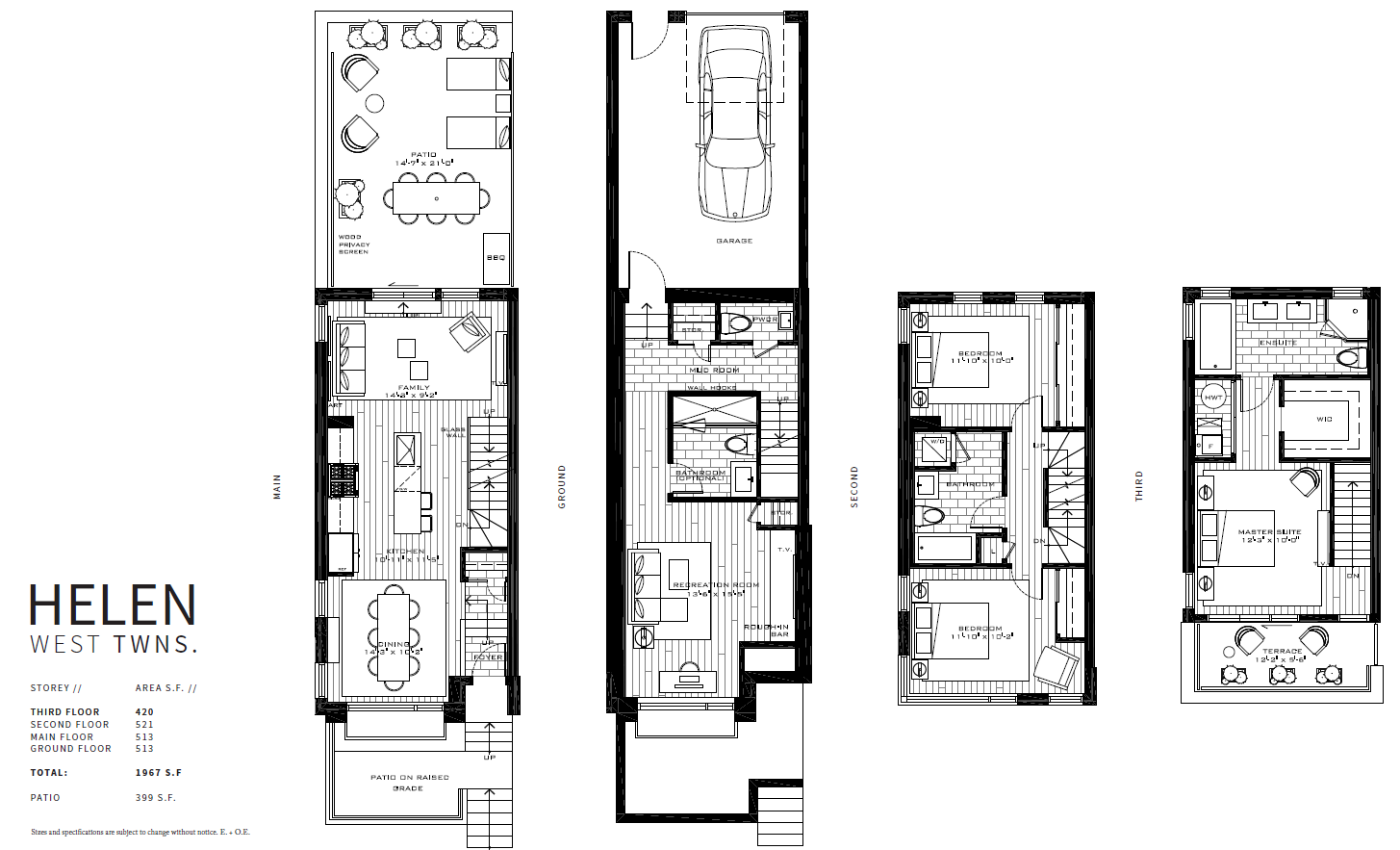
West TWNS. Helen unit floorplan. Size and specifications subject to change without notice.
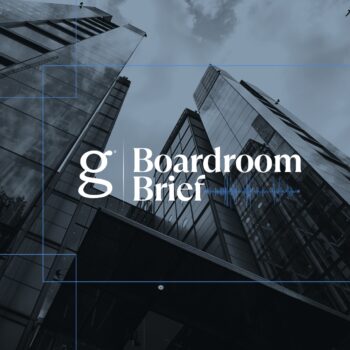
How is global uncertainty shaping confidence, supply, and the future of Canada’s housing market, and what lies ahead? What bold government actions are needed to unlock housing supply and help stabilize the market? These are just some of the key…
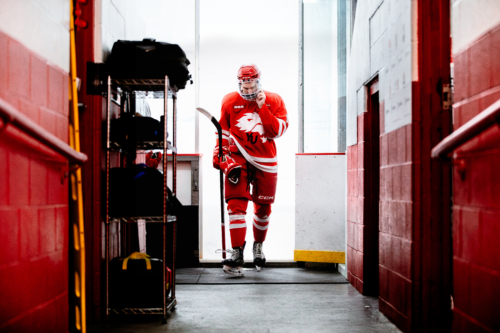
Toronto, ON — Greybrook is proud to announce its official sponsorship of the York University Lions Men’s Hockey Team at the Gold level, marking a historic milestone as the first-ever lead sponsor of the Men’s Hockey Program. This sponsorship reflects…

138 Yorkville, our ultra-luxury development in partnership with Cityzen and First Capital, recently hosted internationally acclaimed designer Gaurav Gupta for an exclusive showcase at our presentation gallery. Gaurav, celebrated for his sculptural silhouettes and red-carpet couture, presented a curated selection…
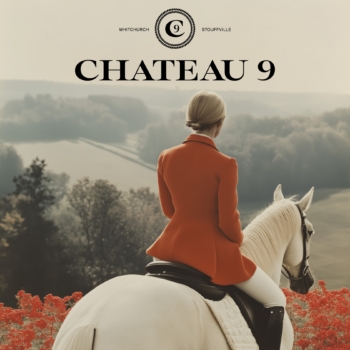
Sales have launched at Chateau 9, an exclusive new low-rise community featuring contemporary single-detached homes and townhomes in one of Stouffville’s most sought-after neighborhoods. Developed in partnership with Treasure Hill, Chateau 9 combines modern architectural design with small-town charm. Located…

Bringing together in-depth macroeconomic insights from Benjamin Tal, Deputy Chief Economist at CIBC, with a dynamic fireside discussion featuring Greybrook CEOs Sasha Cucuz and Peter Politis alongside Tyler Meredith (Founding Partner, Meredith Boessenkool & Phillips Policy Advisors), Justin Sherwood (SVP,…

The federal government recently launched Build Canada Homes, a new agency with an ambitious mandate: to rapidly scale up housing construction across the country, aiming to help double the national housing supply and improve affordability as part of Canada’s broader…

With interest rates elevated, higher costs, and policy hurdles mounting, Greybrook CEO Peter Politis joined The Your Life! Your Terms! Show on the “How Billion Dollar Developers See Canadian Real Estate In 5 Years” episode to discuss what these shifts…

The 6th Annual Velo Blu charity ride returned to Peller Estates Winery in Niagara-on-the-Lake on September 19th, once again demonstrating the power of community commitment to life-changing medical research. This year’s inspiring event raised $360,000, bringing Velo Blu’s cumulative contribution…

On September 17th, Greybrook proudly celebrated the grand opening of our new Vancouver office with a special lunch event at Seasons in the Park restaurant. The occasion was a great success and a celebration of Greybrook’s established presence in the Vancouver area.…

September was a busy month for Greybrook as we deepened our commitment to Vancouver’s investor community through two exclusive gatherings that underscored our mission to engage directly with local investors, share actionable market insights, and enhance our local presence in…

