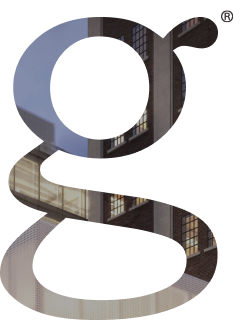

Initial renderings of the 1 Scollard Street development by Greybrook Realty Partners, Fernbrook Homes and Cityzen Development Group were featured on Urban Toronto earlier this month. Although the development remains in the early application stages of the City of Toronto’s planning process, with public consultations and preliminary planning reports still to come, the Urban Toronto feature included images of the proposed 59-storey tower designed by Bruce Kuwabara of KPMB Architects.
The application proposes approximately 194 residential suites, a fully automated underground garage, and premium finishes, including burnished metal accents and a fully glazed lobby as part of plans to create more engaging pedestrian paths in Yorkville to better connect park spaces and retail areas.
The proposal also submits a reimagining of Frank Stollery Parkette by Martha Schwartz Partners, the firm responsible for the Village of Yorkville Park mere blocks away from the development site. A polished metal “forest bowl” reminiscent of Chicago’s Cloud Gate or “Bean” in Millennium Park would reflect passersby and provide a unique visual contrast to 1 Scollard’s proposed grid design.
Next steps in the approval process include a Preliminary Staff Report and Community Consultation Meeting with the City, and we will provide you with more details as they become available.

Image: West facing view of 1 Scollard and Frank Stollery Parkette

Image: Southeast view of Frank Stollery Parkette and 1 Scollard

Image: Aerial view of 1 Scollard