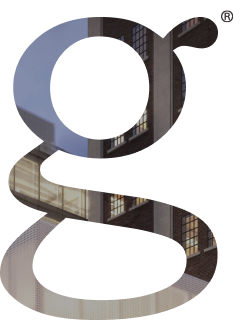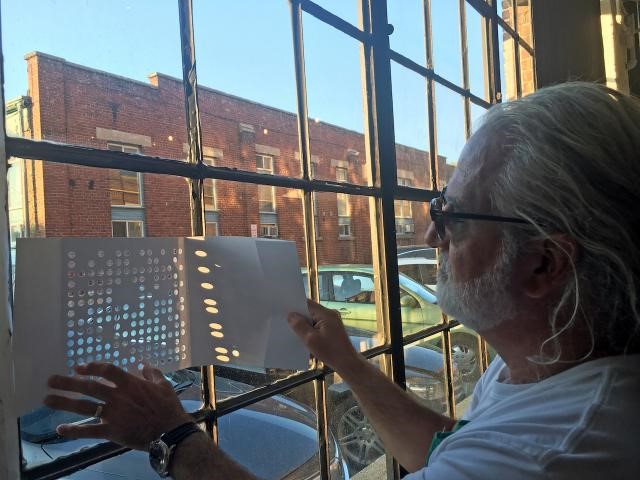

The Castlepoint Numa and Greybrook Realty Partners’ Lower JCT. development is in the news again, thanks to a recent feature on UrbanToronto. The piece describes how the project will transform the previously industrial site, bringing 1,000 residents and 2,500 jobs to the area, and providing a new permanent home to the Museum of Contemporary Art_Toronto_Canada (MOCA) which will occupy five floors of the renovated AUTO BLDG. (MOCA I) in addition to a purpose built gallery space slated to open in 2020 (MOCA II).
Castlepoint President, Alfredo Romano, discussed the diversity of residential units within the Lower JCT. development: from West TWNS. stylish single-family townhomes, to the playfully designed Museum FLTS. condominium suites which feature partially enclosed balcony spaces wrapped in perforated aluminum panels that create a unique outdoor space (which Romano helped bring to life using Museum FLTs. marketing materials).

Romano demonstrates the look of the outdoor rooms, via Urban Toronto
Other highlights covered the development’s inclusion of family friendly floor plans and communal living spaces/amenities (an adolescent lounge space, daycare and outdoor park space are among those offered by Museum FLTs.), significant commercial space (approximately 560,000 ft²) dedicated to independent retailers and small-scale boutiques/manufacturers, more green space thanks to a new public park and other Privately Owned Publicly-Accessible Spaces (POPS), and of course, continued support of the local arts community through MOCA’s involvement.