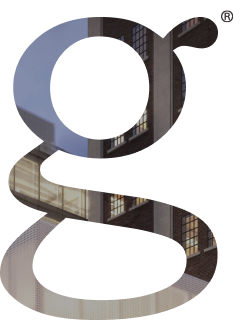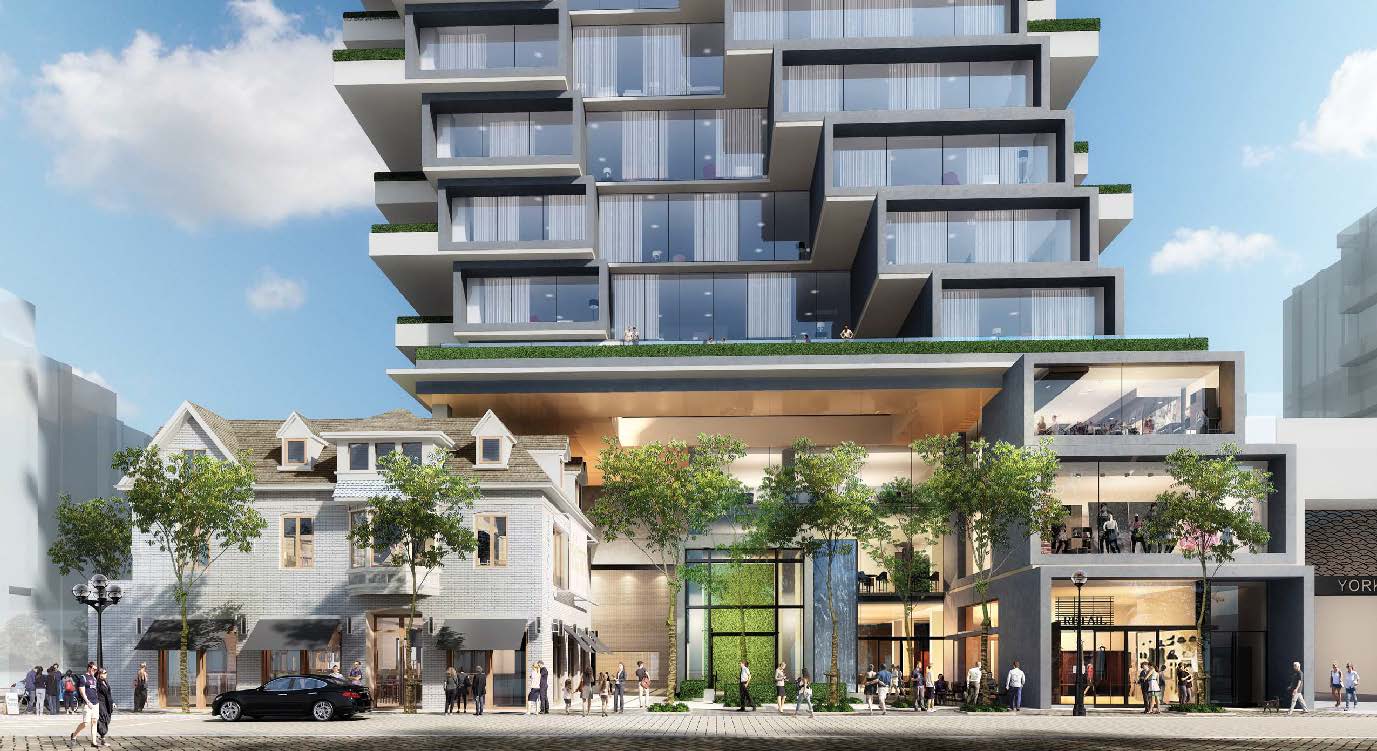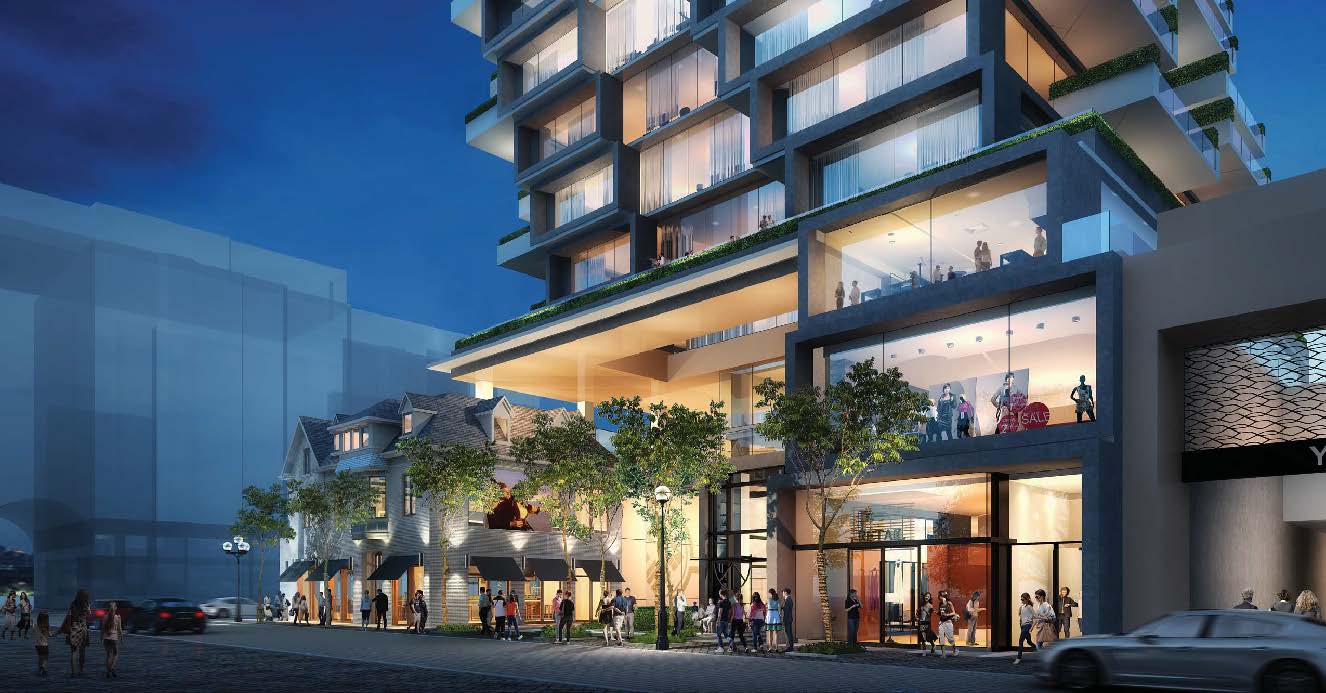

After several discussions with the City regarding changes to the design of 140 Yorkville, Empire Communities and Greybrook Realty Partners have resubmitted the building design following the Ontario Municipal Board hearing on January 20th.
The resubmitted design for a 29-storey tower consists of two storeys of retail at grade and 100 ultra-luxury suites with an average unit size of approximately 2,000 square feet (sq. ft). All suites are designed with private elevator access, 11-14-foot ceiling heights and an abundant amount of space allocated to a first-class amenities program, consisting of approximately 15,800 sq. ft. and 8,300 sq. ft. of designated indoor and outdoor amenities space, respectively. New renderings of the updated design have been shared below.

Image: Updated exterior rendering, North view from Yorkville Avenue

Image: Updated exterior rendering, northwest view from Yorkville Avenue