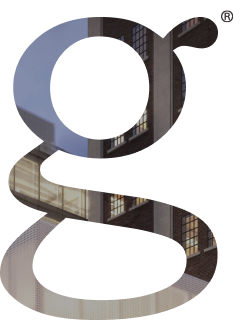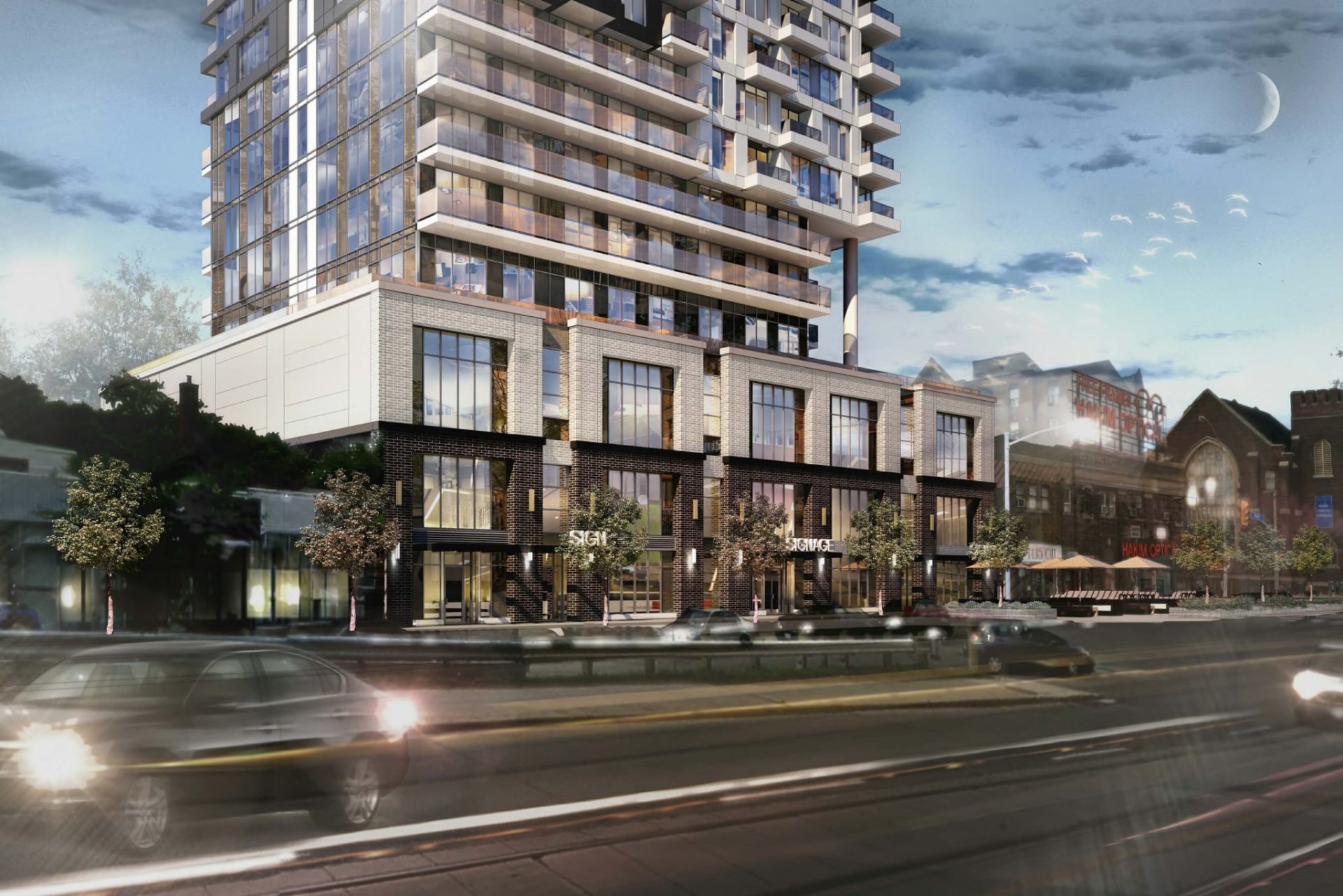

Rezoning and site plan applications for the Tribute Communities and Greybrook Realty Partners joint venture development at 286-294 Main Street have been submitted to the City of Toronto. Situated at the corner of Main Street and Danforth Avenue, the proposed Turner Fleischer Architects designed development will be a 30-storey mixed-use condominium with commercial retail at grade and office space on the second floor.
At a height of 323 feet, the tower will be comprised of 301 residential units averaging 484 sq.ft. per each one bedroom unit and 753 sq.ft. per each two bedroom unit. Over 10,000 square feet of amenity space is planned for the development (4,855 sq.ft. indoors on the third floor and 5,623 sq.ft. outdoors), with three levels of underground parking and 363 bicycle parking spaces at mezzanine level for residents and visitors.

Image: Rendering of 286 Main Street included in site plan application
Read the full article on Urban Toronto to learn more about 286 Main Street’s site plan application