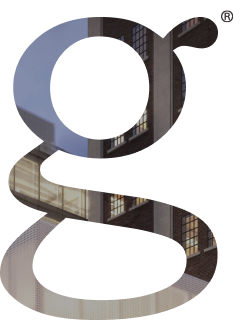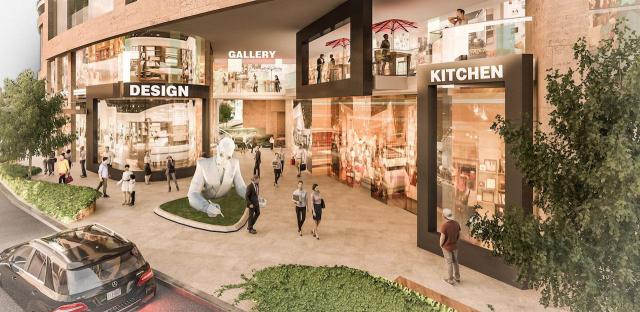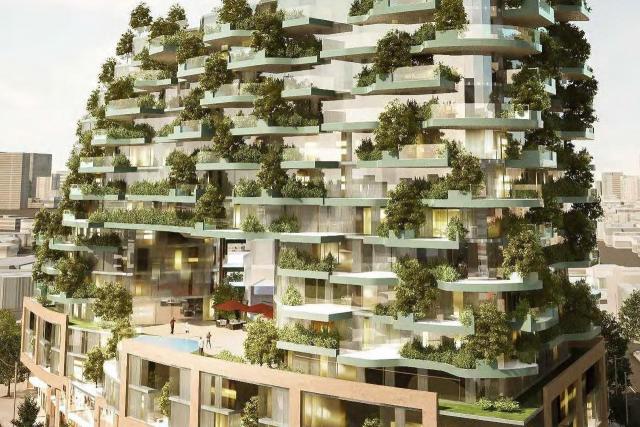

A rezoning application was submitted to the City of Toronto in November with proposed changes to the development site of Greybrook’s Annex project with Cityzen Development Group. The BBB Architects designed mixed-use development aims to complement the existing Designers Walk retail storefronts along Davenport Road while providing additional retail and restaurant amenities.
The application also included revised renderings (image above) of the 27-storey development, which is expected to bring over 120 residential units and 30,000 square feet of commercial space to the neighbourhood.

Proposed enhancements to the public space of the site include the incorporation of two pedestrian walkways (image above) which will connect to bordering streets and provide visual interest for shoppers and residents. The planned Annex development’s distinctive sloping design and building massing addresses the site’s irregular lot shape and reflects “the rhythm of shops and services along these streets,” according to the application.

The residential component of the development (image above) incorporates “vertical-garden” elements from the fifth-floor terrace and above, creating a lush and visually striking design that is guaranteed to attract prospective homebuyers.
Stay tuned for more information regarding zoning and approvals as the project progresses.