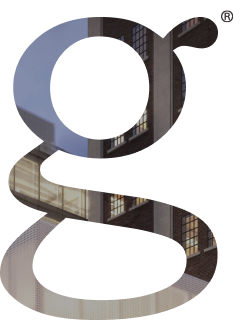

Renderings of Greybrook’s Yorkville II development with First Capital Realty were included in the Site Plan Application submitted to the City of Toronto last month. The NEUF architect(e)s designed development will feature more than 35,000 square feet of premium commercial space across three modern podiums connected via a public laneway and courtyard. Renderings show the east and west buildings enveloped by chic gray masonry and topped with a green roof and rooftop terrace accessible to tenants with views overlooking Yorkville Avenue.
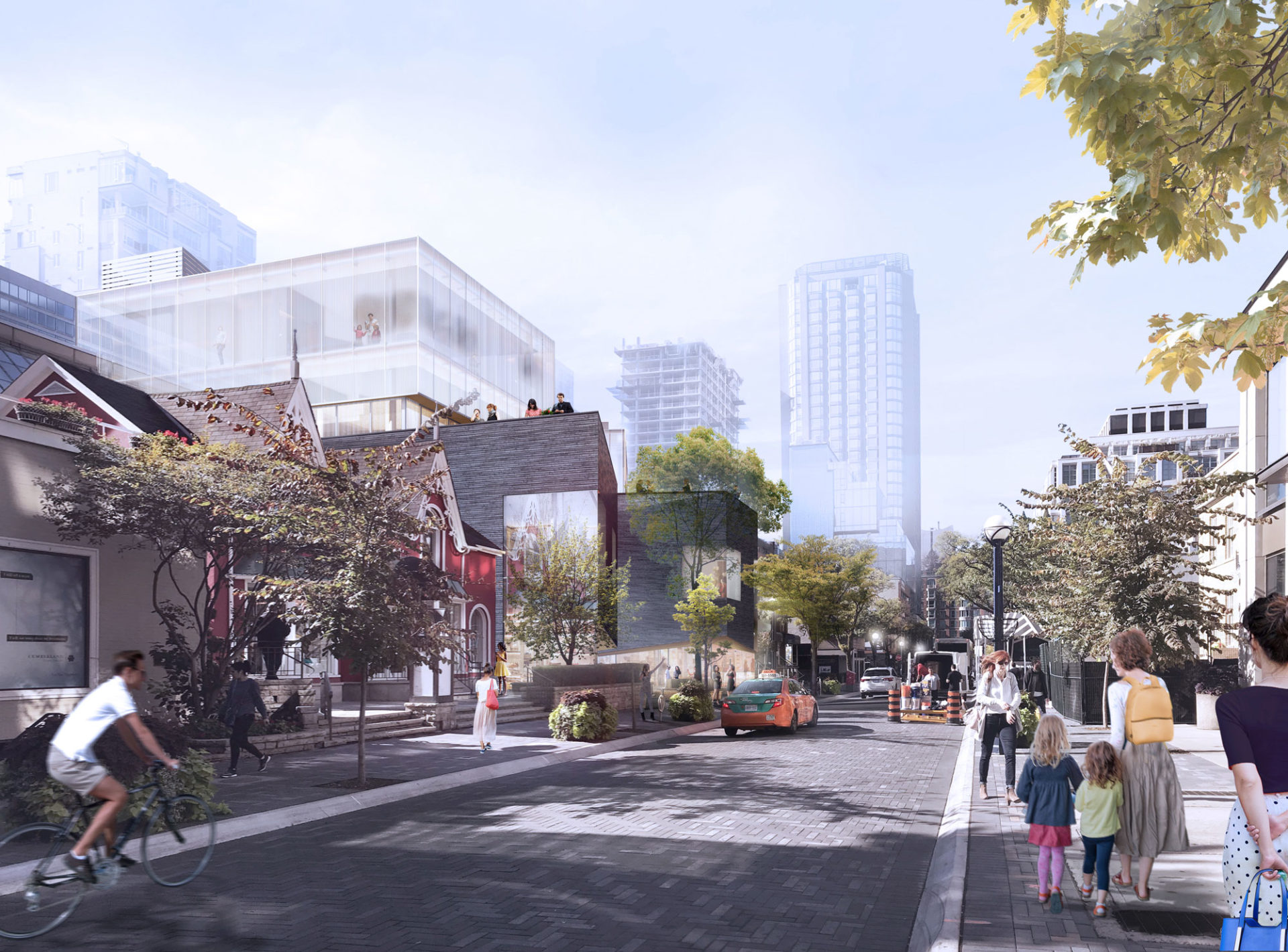
Image: View looking west along Yorkville Avenue
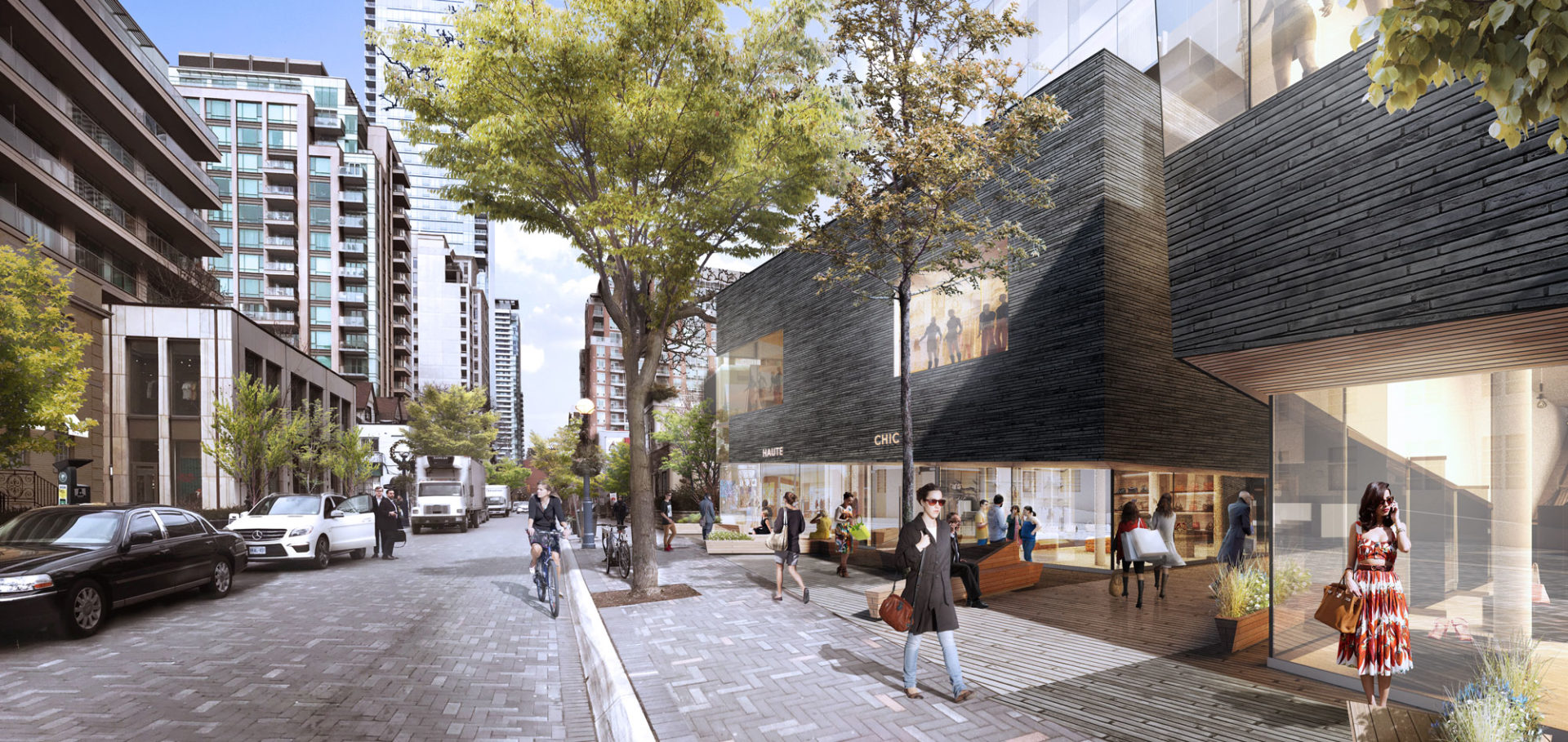
Image: View looking east along Yorkville Avenue
The south building features wood cladding which complements natural landscape accents in the public courtyard.
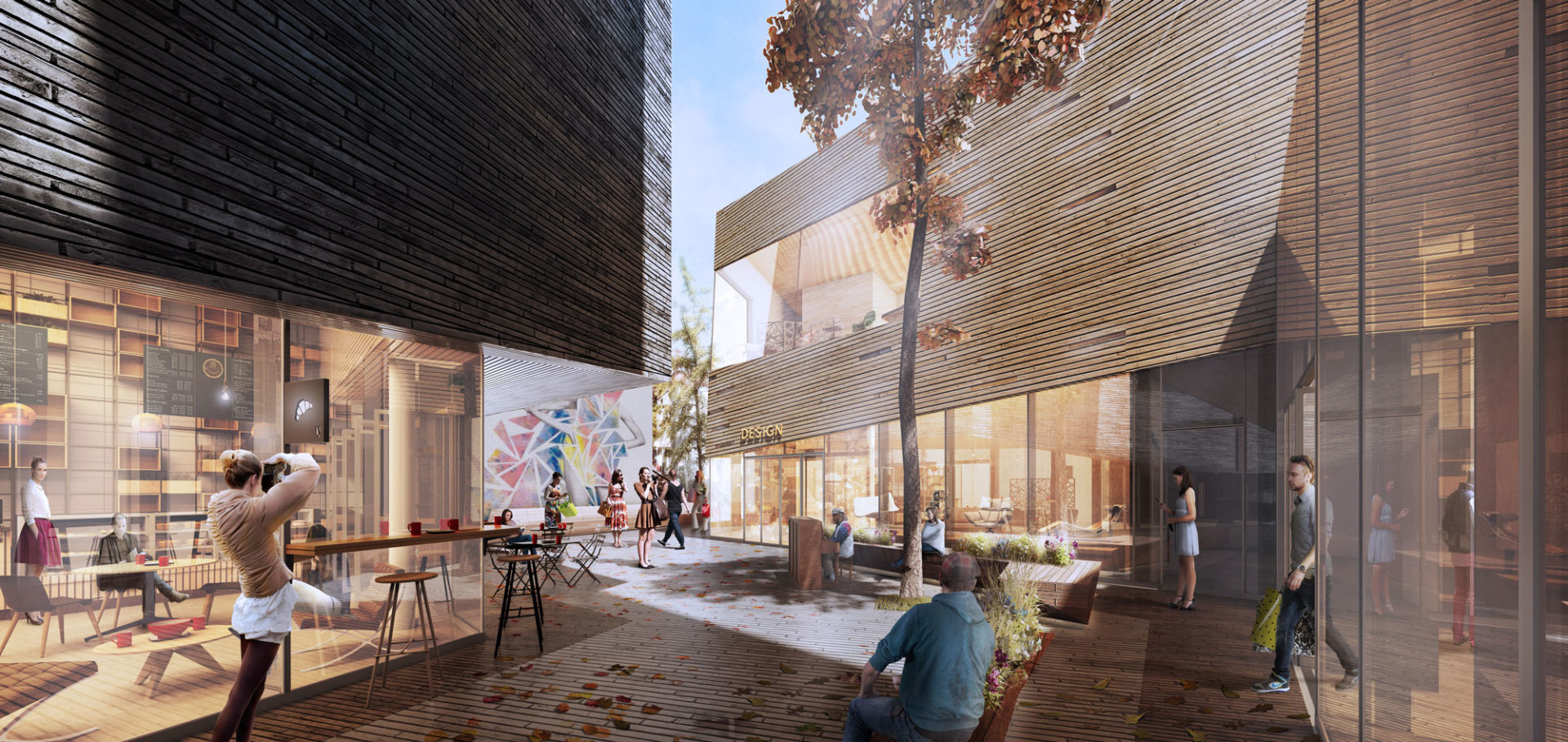
Image: View of public courtyard along the Mews
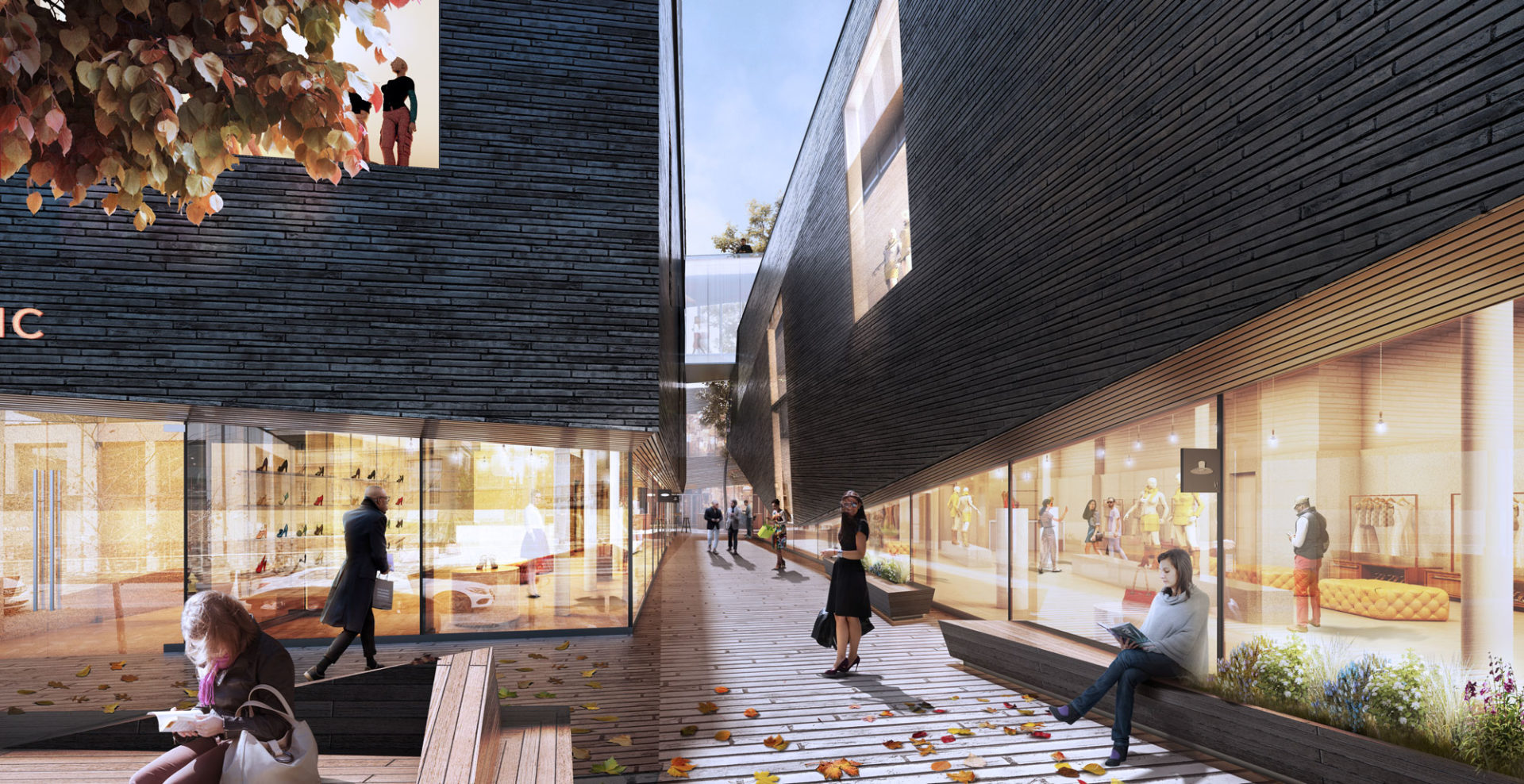
Image: View entering the pedestrian mews
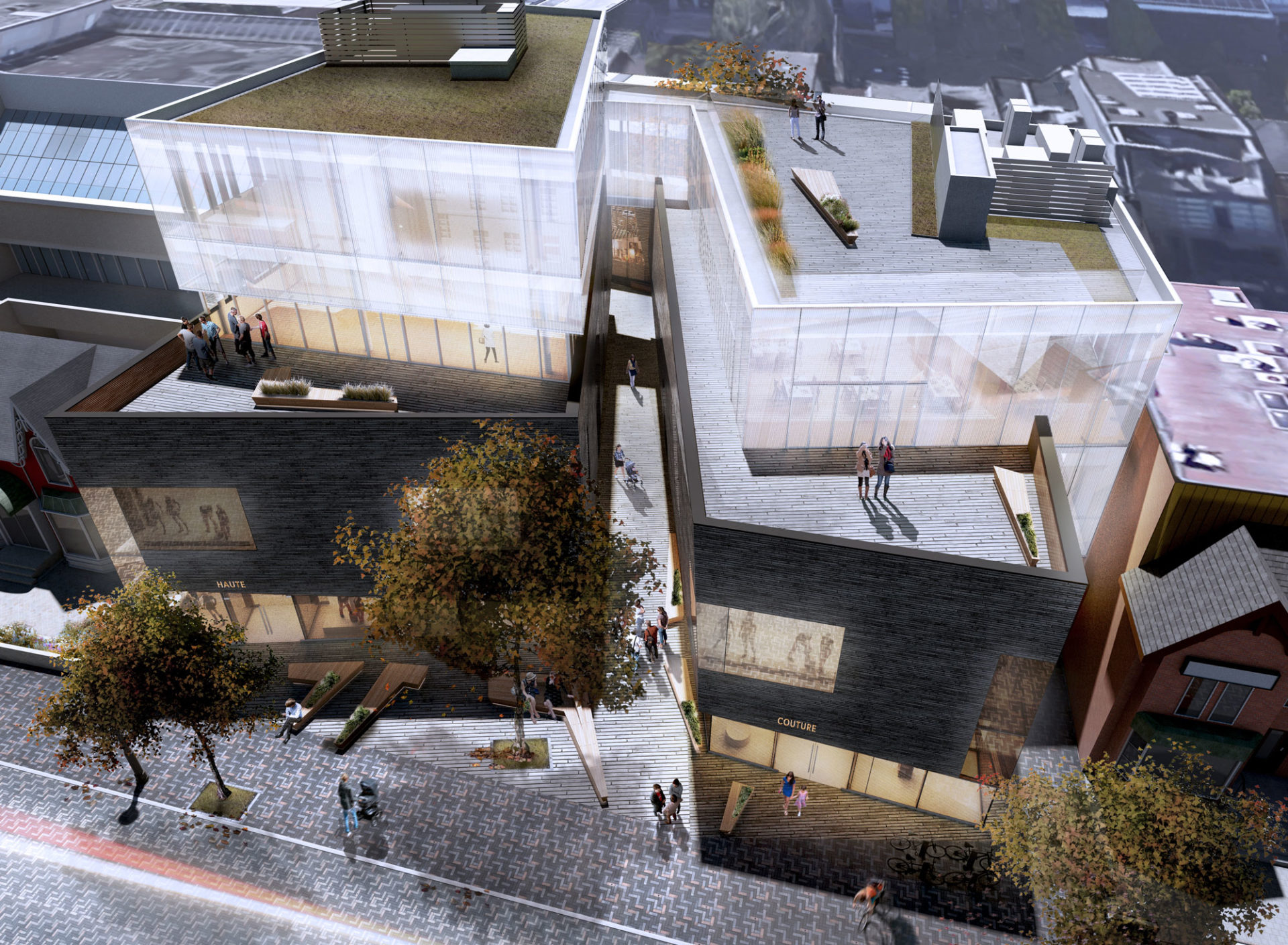
Image: Aerial view down pedestrian mews
101 Yorkville is part of Greybrook and First Capital Realty’s vision of the evolution of Yorkville, which you can learn more about in our Luxury Redefined article in Greybrook Magazine.