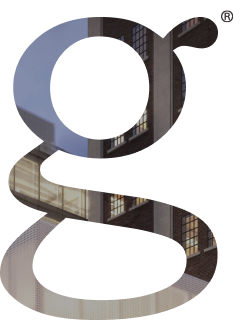

Renderings of our 101 Yorkville development with First Capital Realty have appeared in several media articles since their recent release. Dubbed “The Mews” in the site plan application, the three-podium luxury retail development designed by NEUF Architect(e)s has been well-received by the community thus far, with its contemporary design and pedestrian-friendly walkway and courtyard elements. 101 Yorkville will provide over 35,000 square feet of premium commercial space to future luxury retailers, and while no parking is proposed for the site, plans include 27 bicycle storage spaces for tenant’s use.
Read BlogTO’s coverage of 101 Yorkville.
Read UrbanToronto’s coverage of 101 Yorkville.
Update: We’re pleased to share additional coverage of Yorkville II from Retail Insider below:
“Working closely with our design, construction, and development teams and in collaboration with our consultants, we have put together a project in Yorkville Mews that exemplifies everything we have learned about the neighborhood, the luxury-minded consumer, and the evolving desires of retail brands and restaurants,” said Eric Sherman, Senior Real Estate Manager at First Capital Realty who handles leasing in the area. “The Mews is an outdoor pedestrian walkway and courtyard that acts as a mid-block connection between Yorkville Ave and Cumberland but ties into a larger network that effectively connects Bloor Street all the way to Scollard Street.”
Mr. Sherman went on to say, “This not only plays into the unique character of Yorkville that has historically been defined by its quaint network of laneways but also allows for the integration of an increased number of corner/end-cap retail spaces, more substantial storefront exposure, and an abundance of outdoor terrace space on multiple levels primed for flagship restaurant, café, and retail brands alike. Yorkville Mews allows for discovery and exclusivity but also prominence and animation – it solidifies Yorkville Ave as the most prestigious luxury address in the country.”