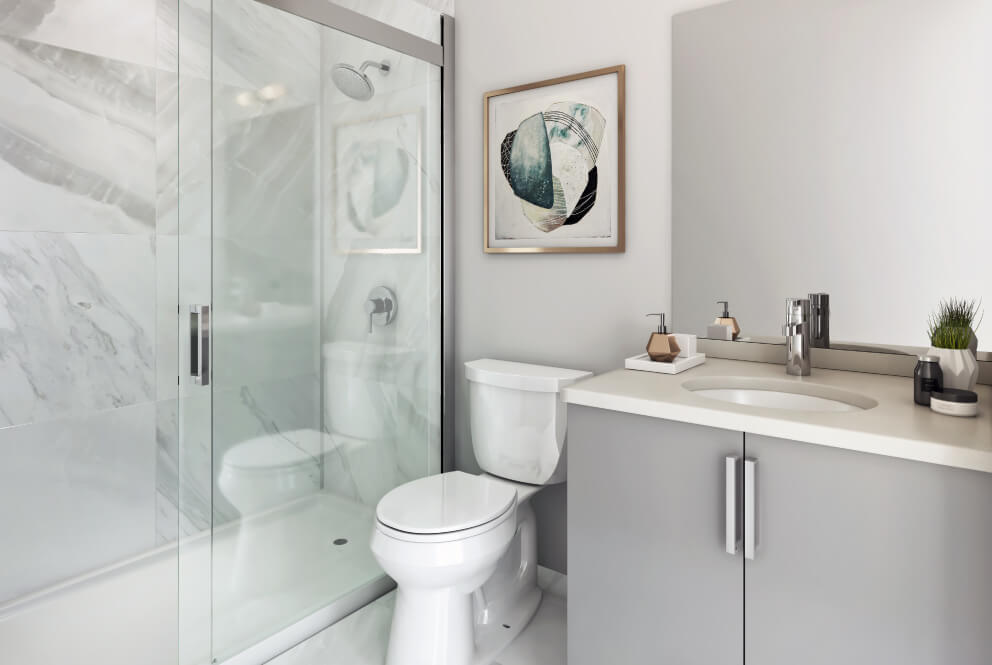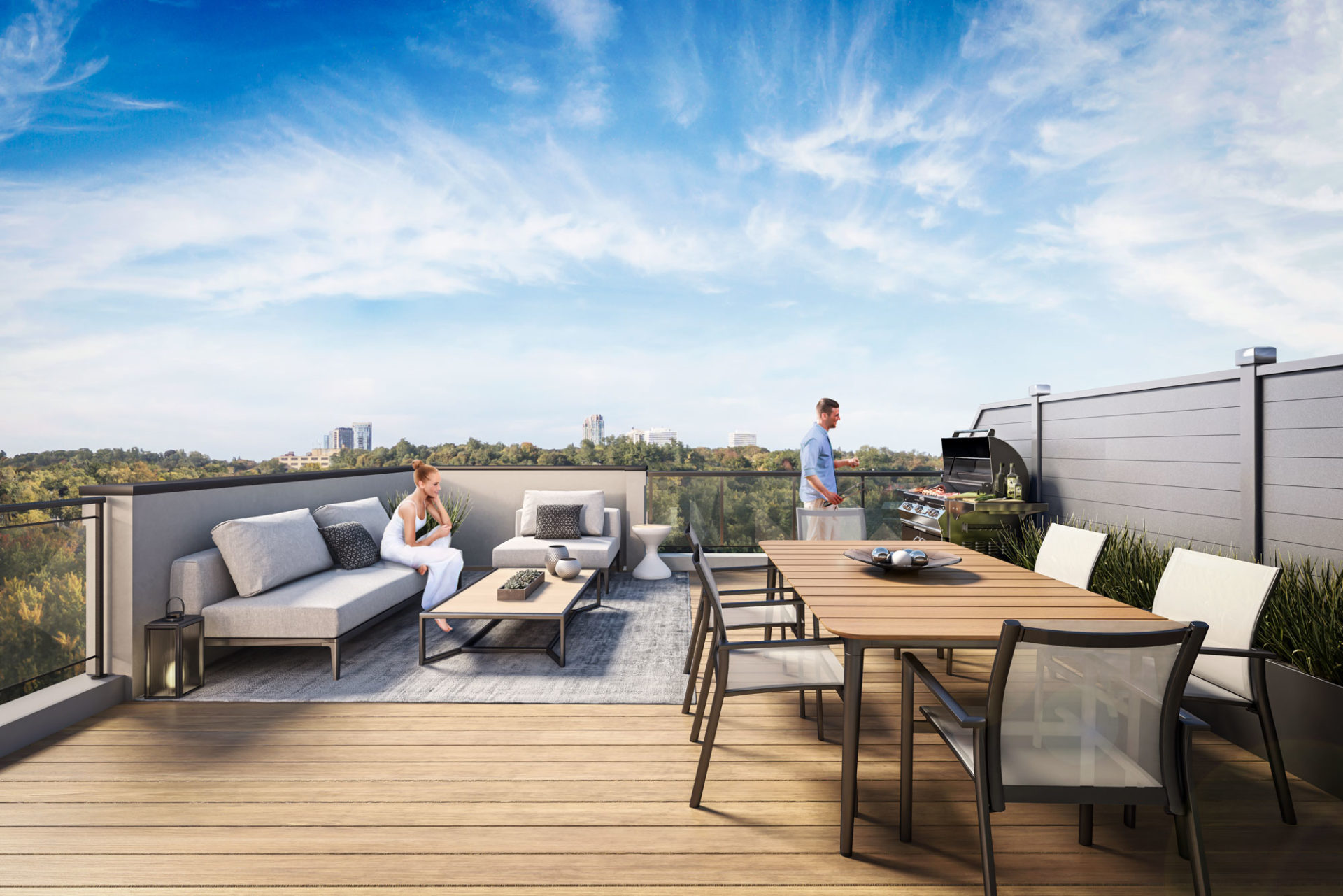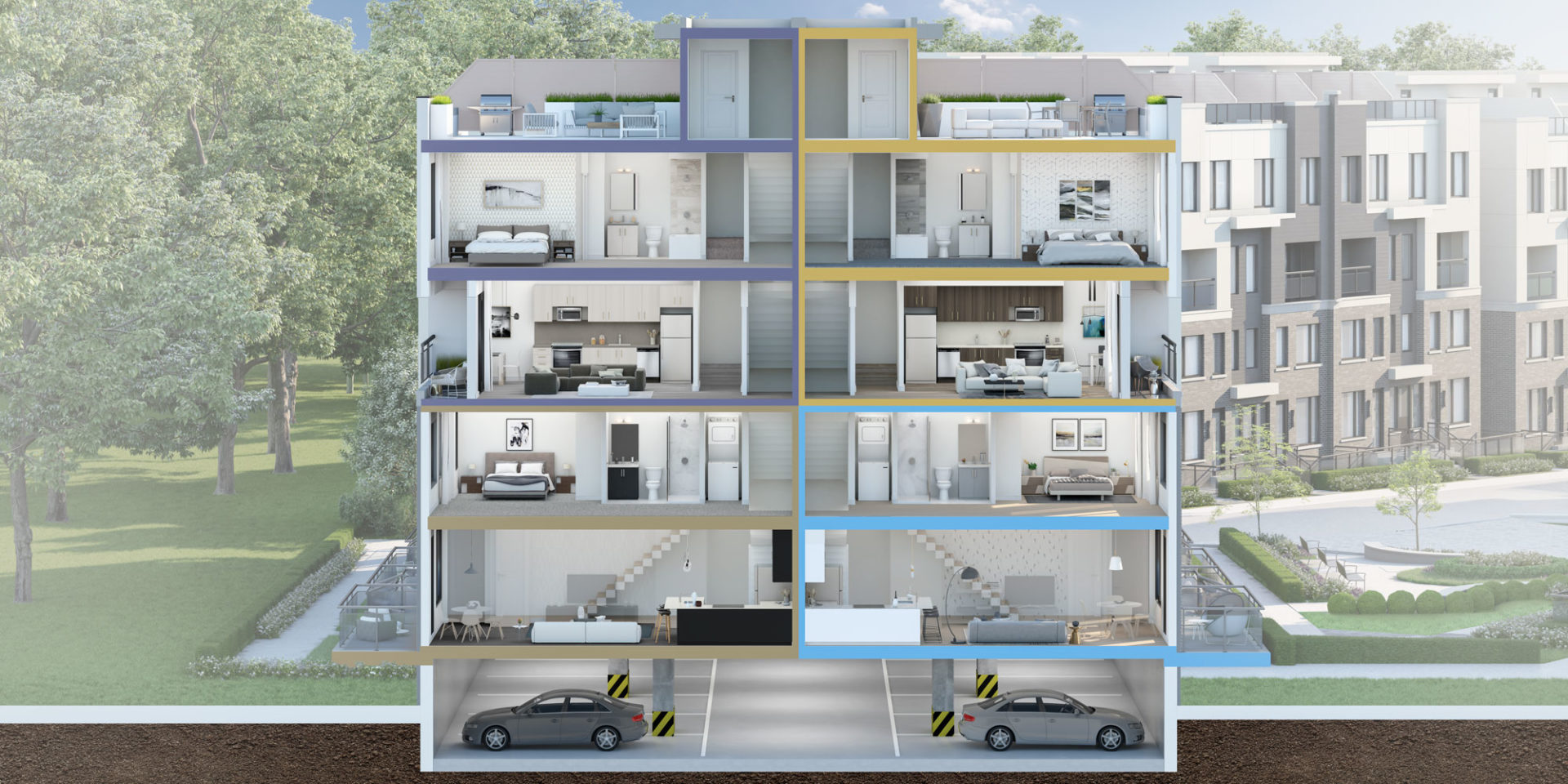

We’re pleased to see the newest renderings of our The Way: Urban Towns in Erin Mills development with the Sorbara Group of Companies and Metropia featured on BuzzBuzzNews. The 2-storey residences located in the Erin Mills neighbourhood of Mississauga offer both modern and traditional two to three-bedroom home designs, each complemented by abundant outdoor living on a private 370 square foot rooftop or garden terrace. Granite countertops and stainless-steel appliances accent the kitchen, and each unit features two bathrooms on the upper floor in addition to a main floor powder room, as well as underground parking.

Image: Rendering showcasing bathroom finishes

Image: Rendering of rooftop terrace

Image: Cross-section showcasing underground parking and variety of floorplan designs
The Way provides convenient access to amenities nearby, including shops at Erin Mills Town Centre, several park spaces, transit (including two GO stations) and educational institutions.