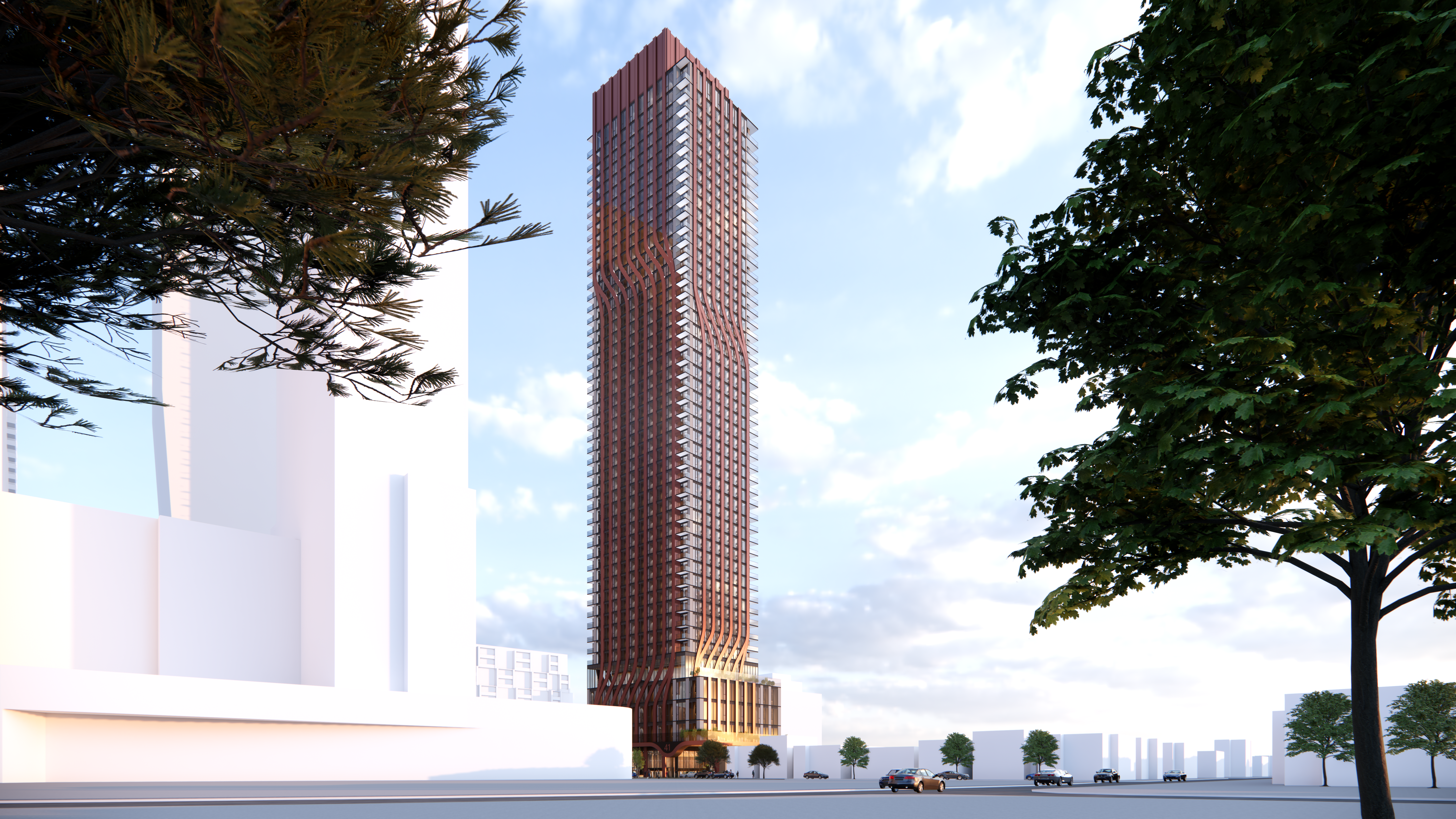

Since announcing our investment in the Yonge and Eglinton project earlier this year, our team – together with long-standing partner Stafford Homes – has been moving purposefully through the early stages of development.
Located at 29–45 Berwick Avenue, just west of Yonge Street, the site sits at the heart of a dynamic and well-connected neighbourhood, steps from the Eglinton subway station and the soon-to-be-completed Crosstown LRT. With land assembly complete, we’ve now submitted a formal development application to the City of Toronto.

A 49-Storey Tower Steps from Transit
The application outlines our plan for a 49-storey condominium designed by Turner Fleischer Architects, featuring a four-storey podium and over 500 residential units. The proposed mix includes one-, two-, and three-bedroom suites, supported by over 20,000 square feet of amenity space, including rooftop terraces, landscaped podium levels, and a Green Roof.
Reflecting the site’s exceptional transit access, the plan incorporates 305 bicycle parking spaces and a reduced number of vehicle stalls, aligned with the City’s direction for mobility-focused communities.
Looking Ahead
Behind every successful development is a series of deliberate, often unseen steps. From site acquisition and design planning to municipal consultation, the groundwork for this project has been laid with intention and momentum.
Public interest in the proposal is already building, including recent coverage in STOREYS that highlights the potential impact of the development on Midtown’s evolving skyline.
We look forward to sharing more as the project continues to progress.