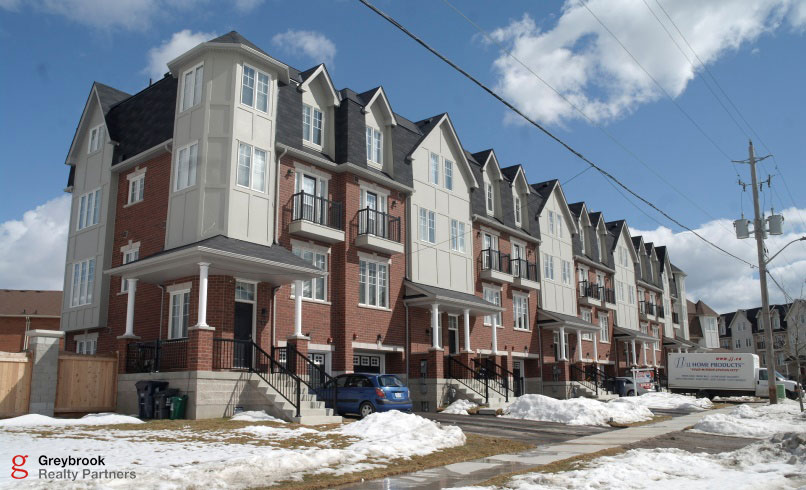

 Once an industrial site, Keystone Mews development – comprised of 42 freehold townhomes and 10 semi-detached residences, have been sold out, occupied and closed.
Once an industrial site, Keystone Mews development – comprised of 42 freehold townhomes and 10 semi-detached residences, have been sold out, occupied and closed. 
This low-rise project nestles within a well established community with local shops, businesses, schools, stores, restaurants and other convenience retailers located in malls nearby on Eglinton Avenue.
Indoors, these three and four-bedroom residences offer 1,635 to 2,260 square feet of living space spread out between three and four levels, including lower-level family rooms with rear walkouts and access into front garages.
Foyers are located on a landing area between the lower level and main floor, which will generally house living and dining areas, great rooms and eat-in kitchens with islands or peninsulas.
Interior finishes consist of hardwood floors, broadloom carpeting, imported ceramic tile, granite kitchen counters, stainless steel appliances and ceramic tile backsplashes.
Exteriors feature a mix of brick, stucco and board and batten elements, as well as gables, coloured mortar, precast sills and keystones.